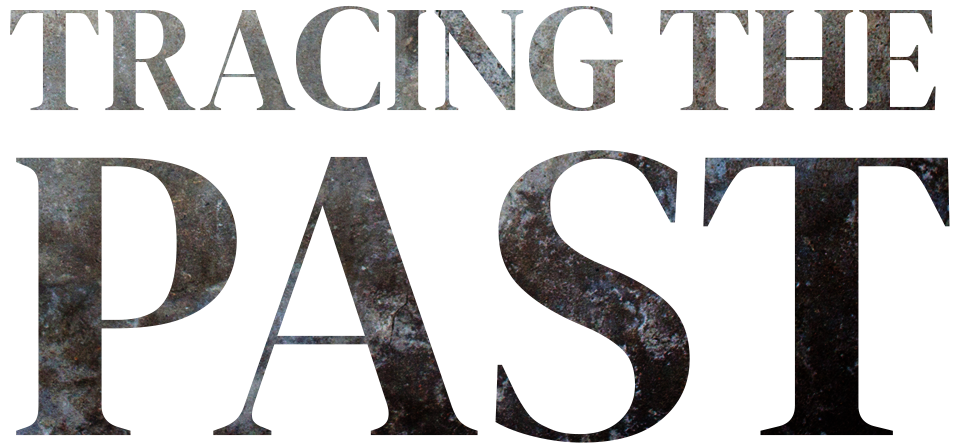
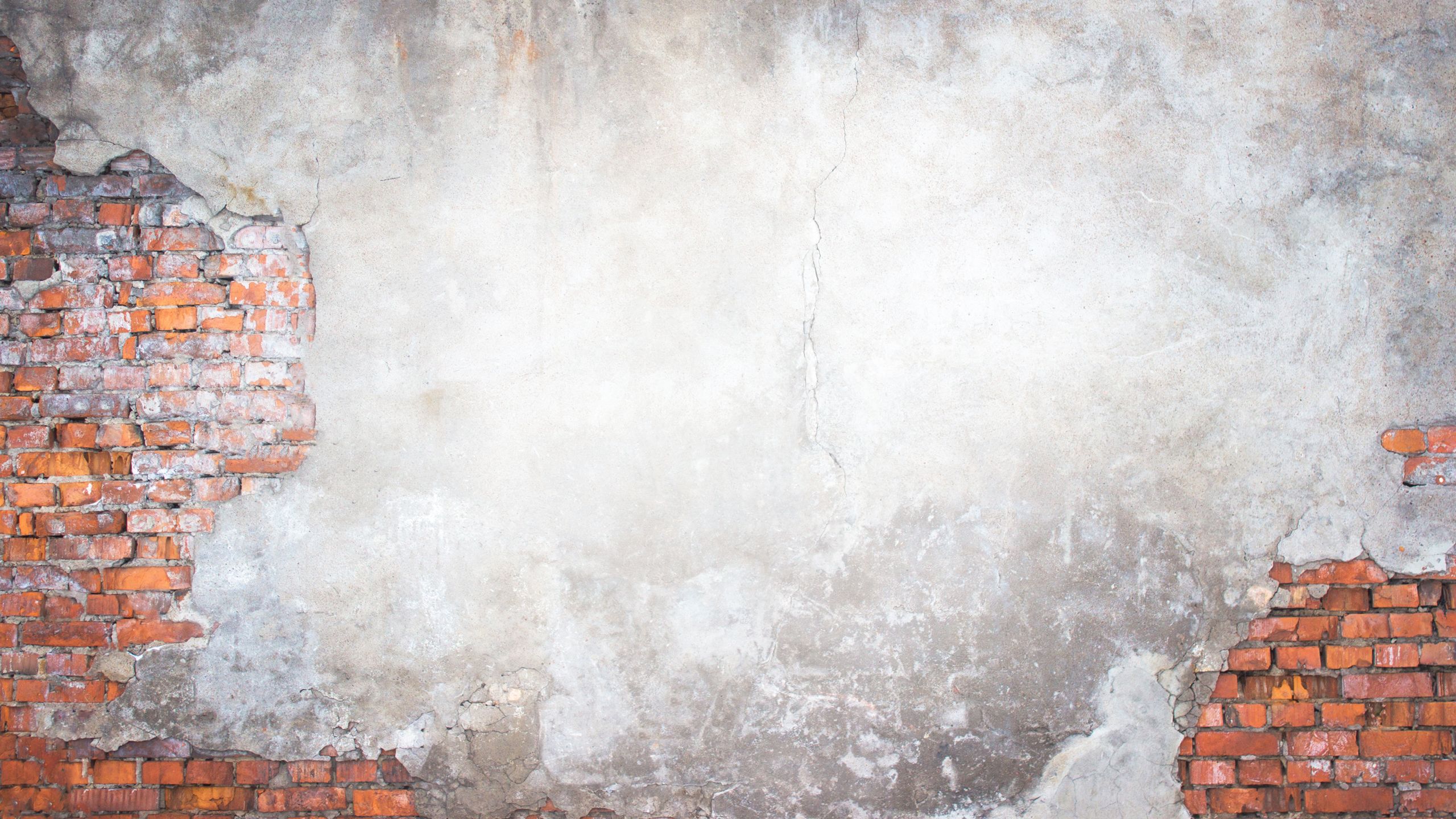


Around our landscapes, cities and towns, if we look closely, there remains incredibly valuable physical evidence — hints, shadows and traces — of our past structures, buildings and stories. We should take every opportunity to understand, respect and preserve traces like this. Here are some examples of traces that have actively or accidentally been retained.

Around our landscapes, cities and towns, if we look closely, there remains incredibly valuable physical evidence — hints, shadows and traces — of our past structures, buildings and stories. We should take every opportunity to understand, respect and preserve traces like this. Here are some examples of traces that have actively or accidentally been retained.

Sometimes the evidence of older structures is tucked away inside. Our earlier story “Princes St, 1861 — all change now” showed how exposed stone walls in the stairwell of the Standard Building (1875) at 201 Princes St preserve remains of neighbouring 1861 and 1862 buildings to the north and east, since demolished. Also visible on its ground and first floors is the incorporated Caversham stone exterior south wall of an 1862 stone store (seen in this 1869 photograph) designed by Richard Lambeth for merchants Isaac (1835-1924) and Rebecca (nee Jacobs, 1844-1930) Herman.
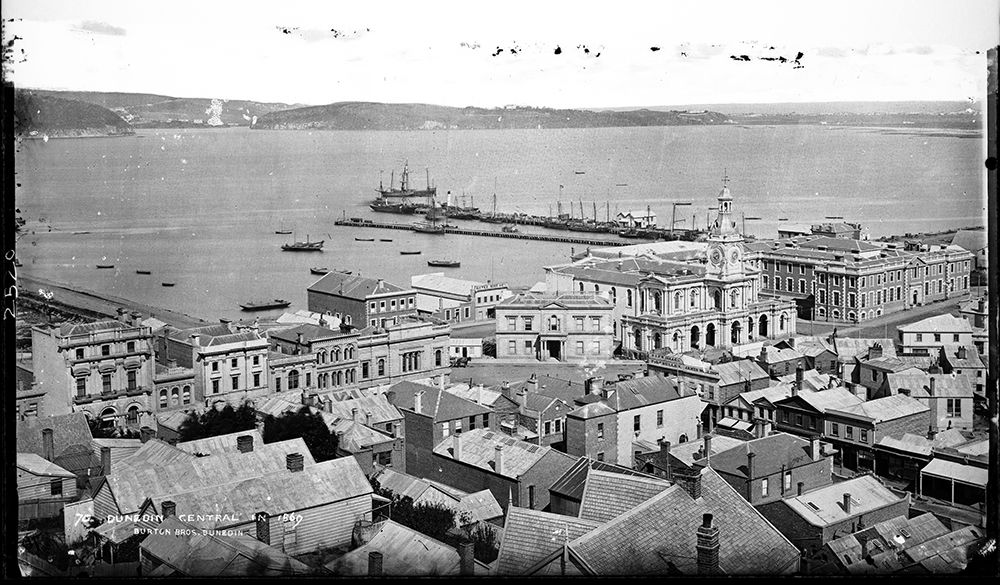
Dunedin central in 1869, by Burton Brothers. Te Papa (C.012520)
On its second floor, the exposed brick wall preserves the remains of the north wall of another building (1863) designed by William Mason (1810-97) for law partners, politicians and Supreme Court judges, Thomas Bannatyne Gillies (1828-89) and Christopher William Richmond (1821-95). It was tenanted by jewellers Nathan (1836-79) and Amelia (nee Simon, 1845-1909) Salomon.
This elaborate building and the BNZ next door (1863), also designed by Mason, were demolished in 1879 to make way for the new BNZ.
This wall from the Salomon Building, retains interesting traces from 1863:

Here, in this rougher area of brickwork, is where the Salomon Building was built against this (now removed) stone chimney stack of the Herman Building.
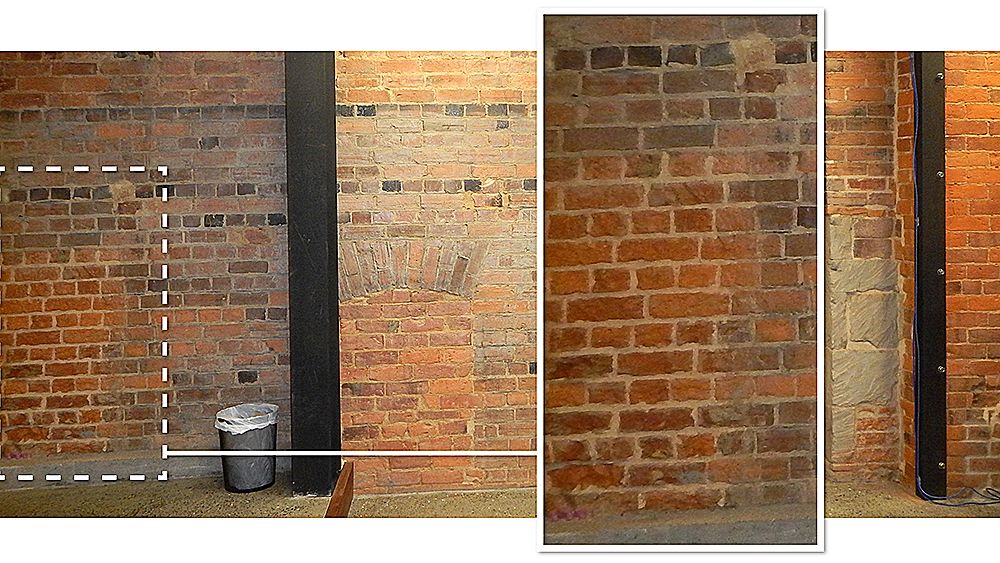

This bricked-in door opening led from the Salomon Building onto the roof of the Herman Building.
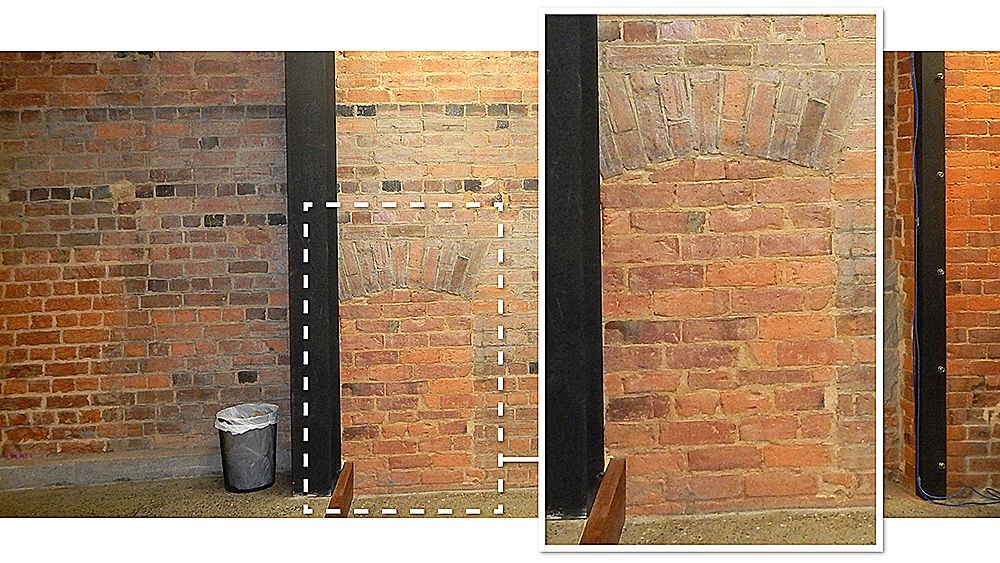

This is all that remains of the original stone chimney stack of the 1862 Herman Building and brick extension needed when the taller Salomon Building appeared next door in 1863.
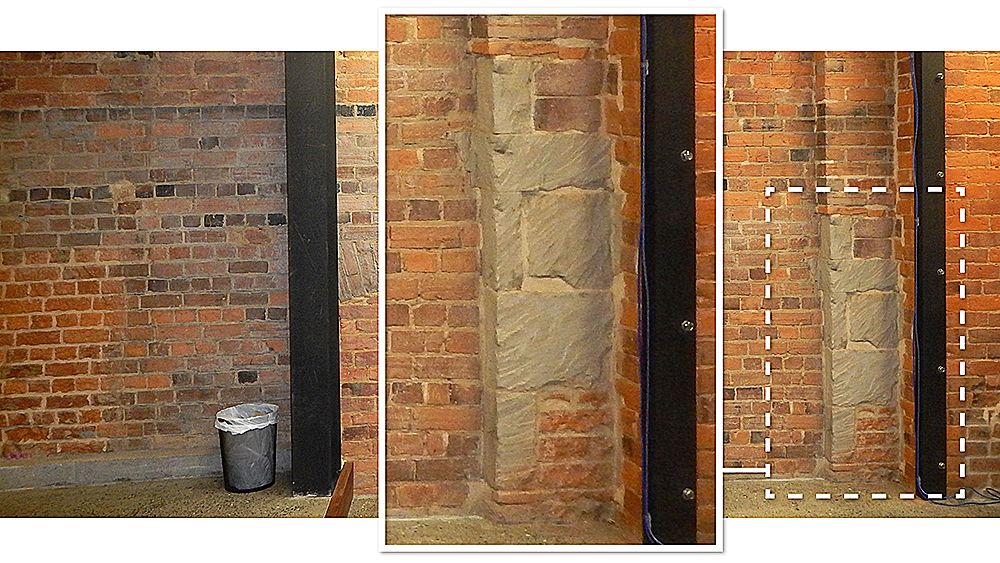

The surviving fragment of the parapet corbel table (frieze) (I) that supported the cornice (II), and on top, a line of palmette-shaped antefix (III).
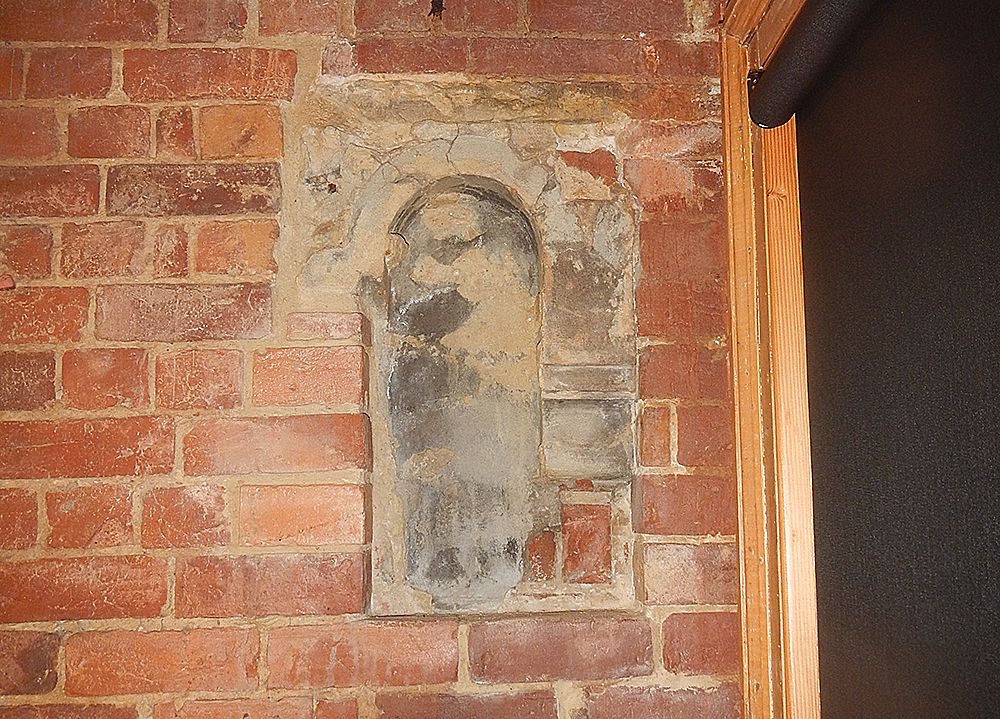

Sometimes the evidence of older structures is tucked away inside. Our earlier story “Princes St, 1861 — all change now” showed how exposed stone walls in the stairwell of the Standard Building (1875) at 201 Princes St preserve remains of neighbouring 1861 and 1862 buildings to the north and east, since demolished. Also visible on its ground and first floors is the incorporated Caversham stone exterior south wall of an 1862 stone store (seen in this 1869 photograph) designed by Richard Lambeth for merchants Isaac (1835-1924) and Rebecca (nee Jacobs, 1844-1930) Herman.
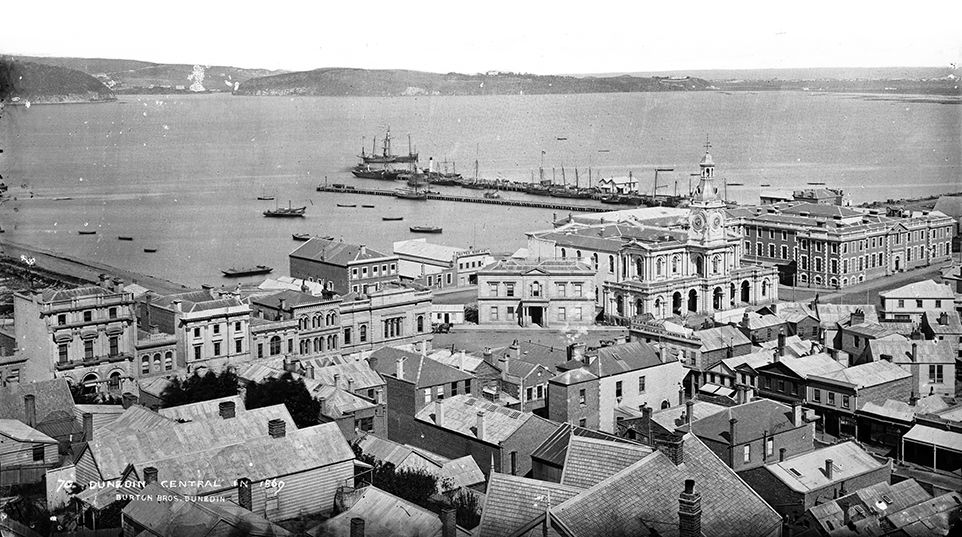
Dunedin central in 1869, by Burton Brothers. Te Papa (C.012520)
On its second floor, the exposed brick wall preserves the remains of the north wall of another building (1863) designed by William Mason (1810-97) for law partners, politicians and Supreme Court judges, Thomas Bannatyne Gillies (1828-89) and Christopher William Richmond (1821-95). It was tenanted by jewellers Nathan (1836-79) and Amelia (nee Simon, 1845-1909) Salomon.
This elaborate building and the BNZ next door (1863), also designed by Mason, were demolished in 1879 to make way for the new BNZ.
This wall from the Salomon Building, retains interesting traces from 1863:

Here, in this rougher area of brickwork, is where the Salomon Building was built against this (now removed) stone chimney stack of the Herman Building.

This bricked-in door opening led from the Salomon Building onto the roof of the Herman Building.

This is all that remains of the original stone chimney stack of the 1862 Herman Building and brick extension needed when the taller Salomon Building appeared next door in 1863.

The surviving fragment of the parapet corbel table (frieze) (I) that supported the cornice (II), and on top, a line of palmette-shaped antefix (III).


The Queen's Building (1928, HNZPT Category 2) was designed by James Louis Salmond (1868-1950) and Robert Newton Vanes (1884-1961). It was named after Queen’s Theatre (1872), still at the back of the site (A), where the first public performance of God Defend New Zealand was given on Christmas Day 1876. Part of the 1872 theatre was later incorporated with the neighbouring former Hudson and Co building, which was converted in 1912 to house a new auditorium for a cinema known successively as the New Queen’s Theatre, The Strand, The Embassy, The Odeon and the Metropolis Empire. The lights finally went down on the cinema in 2000. Both theatre buildings still stand at the back of the site (A).

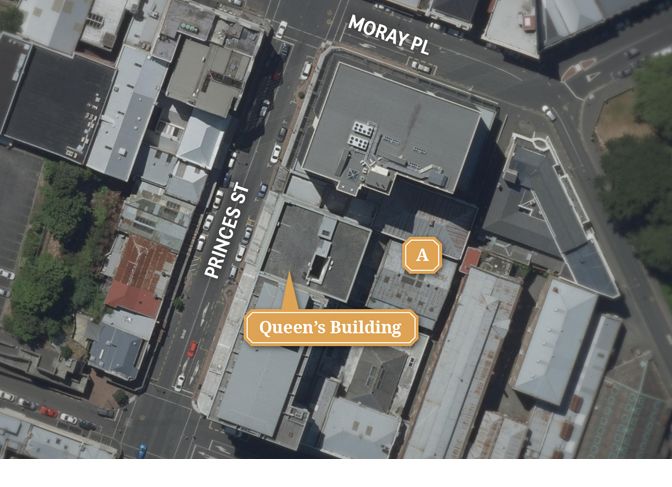
The Queen's Building (1928, HNZPT Category 2) was designed by James Louis Salmond (1868-1950) and Robert Newton Vanes (1884-1961). It was named after Queen’s Theatre (1872), still at the back of the site (A), where the first public performance of God Defend New Zealand was given on Christmas Day 1876. Part of the 1872 theatre was later incorporated with the neighbouring former Hudson and Co building, which was converted in 1912 to house a new auditorium for a cinema known successively as the New Queen’s Theatre, The Strand, The Embassy, The Odeon and the Metropolis Empire. The lights finally went down on the cinema in 2000. Both theatre buildings still stand at the back of the site (A).
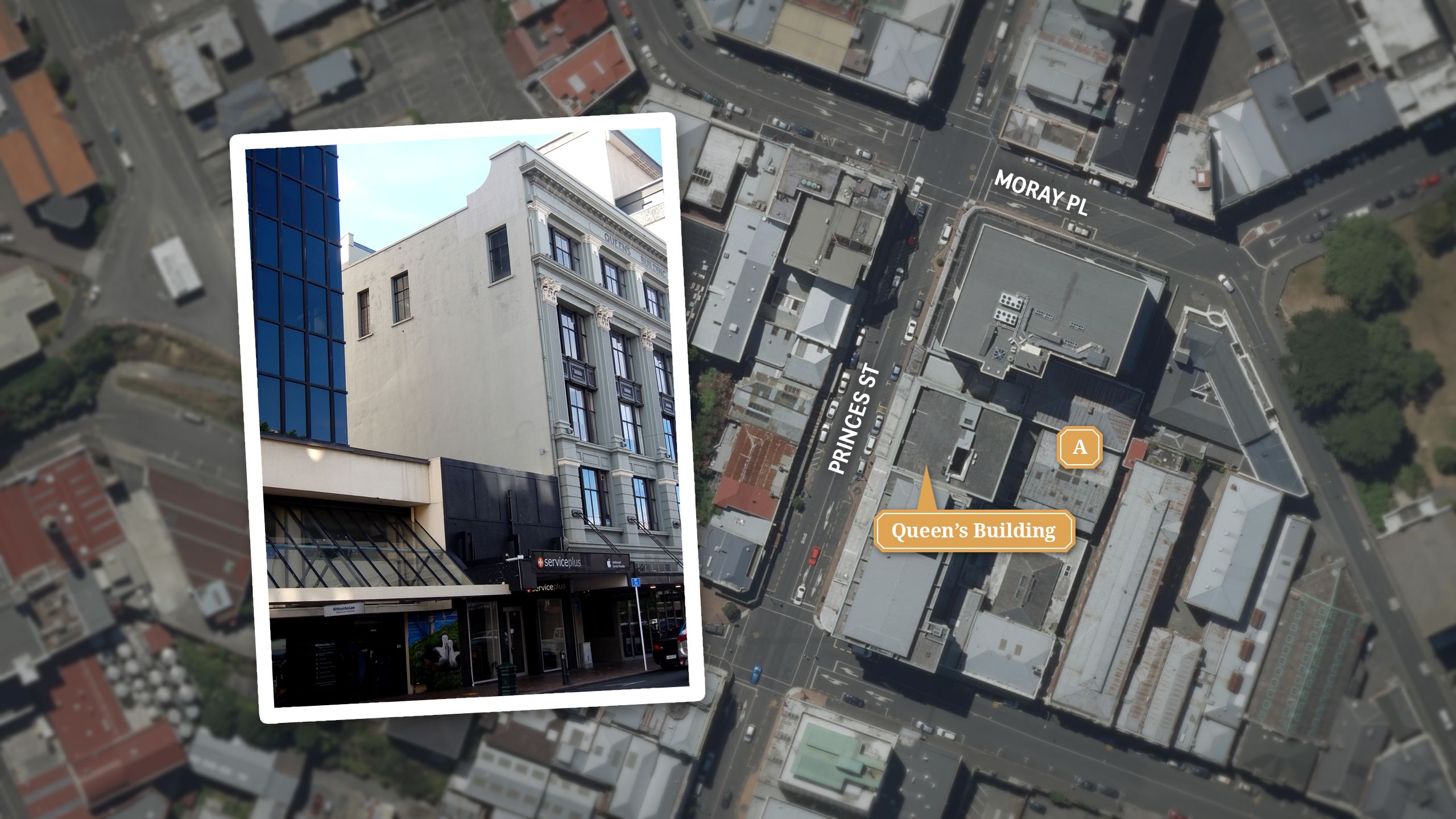
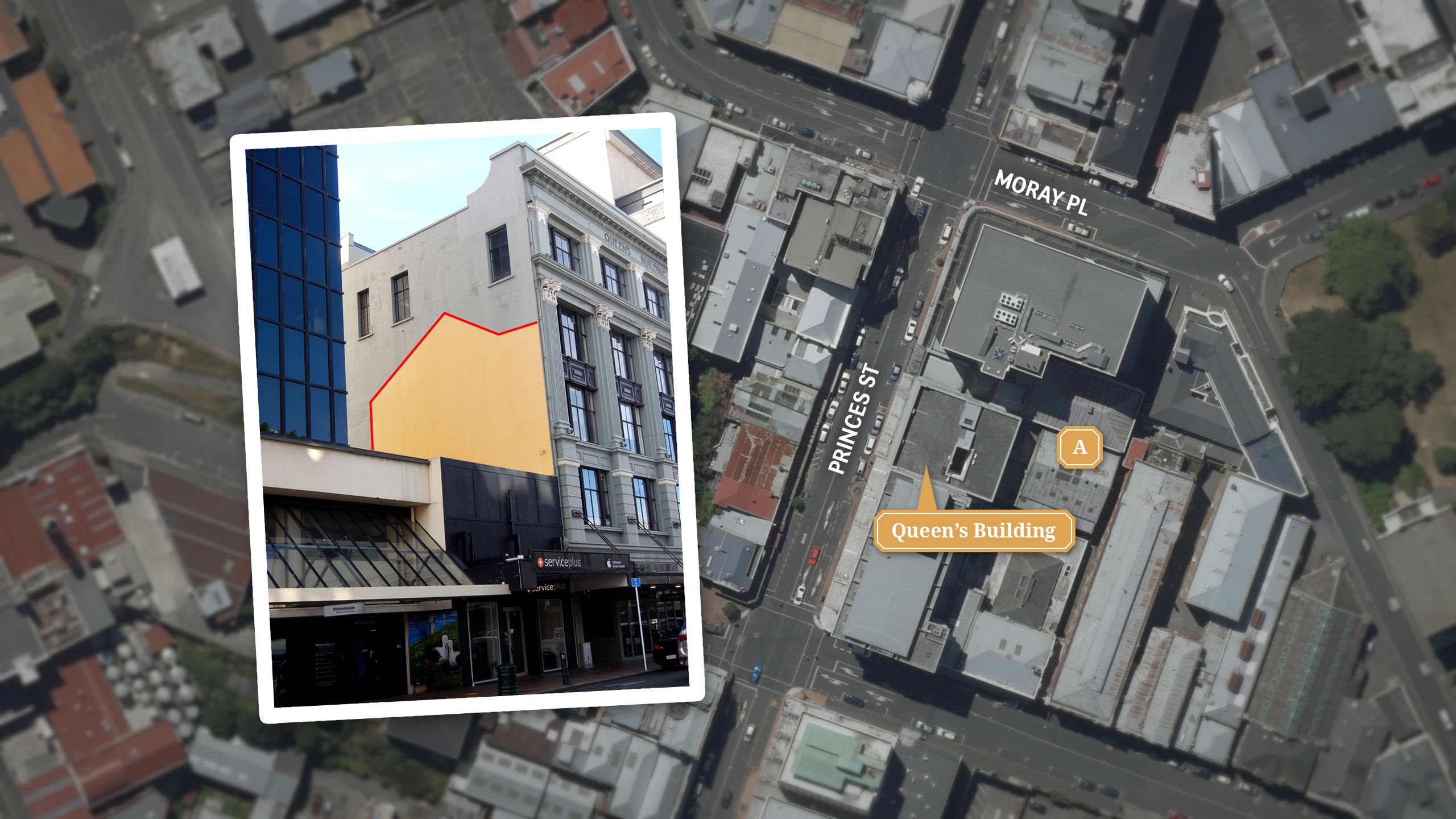
With good natural light, unintentional ghosting (highlighted in gold above) in the patched plasterwork on the north side of the building shows the shape of the parapet and roof gable of the lost City Hotel (1877). Its owners, Michael (1817-81) and Nancy Murphy (nee Flannagan 1828-1915) ran a competition for the design, won by Alfred T. Brindley (1852-1913) of Brindley and Stewart. At its opening, it was hoped that the building “would stand as a permanent mark in our architecture for all time", but it was demolished in 1986. After Michael’s death, Nancy carried on as the hotel keeper until 1888, then ran other Dunedin hotels. She once owned Rockwell Hall, in Wakari, named after her mother Rebecca Rockwell (1801-62).
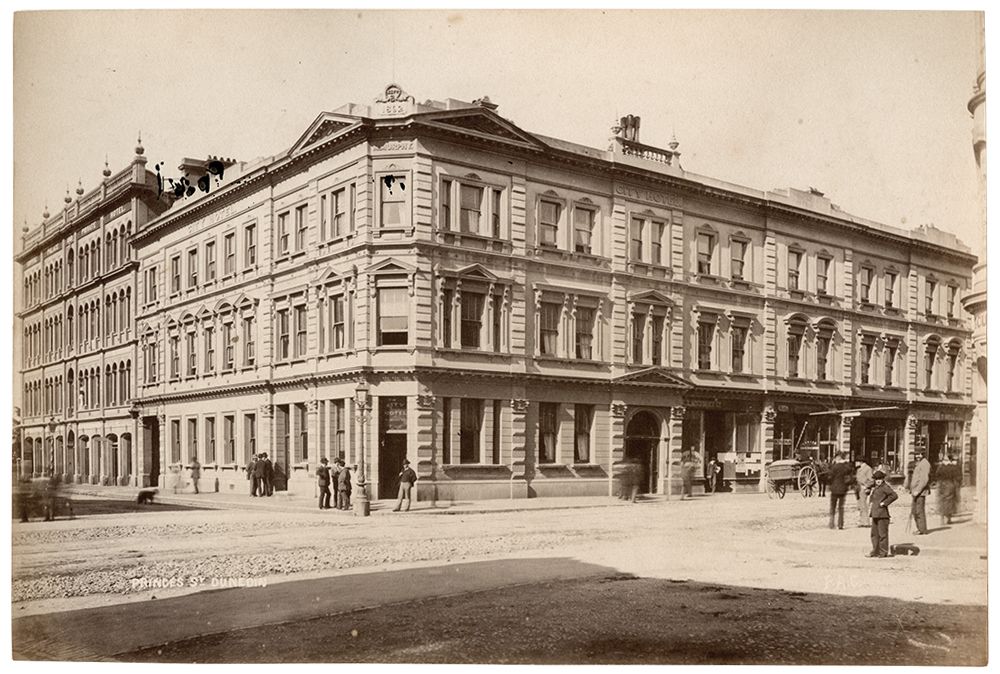
City Hotel, Princes St, Dunedin, 1880s.
Collection of Toitū Otago Settlers Museum (57_93-2).
With good natural light, unintentional ghosting (highlighted in gold above) in the patched plasterwork on the north side of the building shows the shape of the parapet and roof gable of the lost City Hotel (1877). Its owners, Michael (1817-81) and Nancy Murphy (nee Flannagan 1828-1915) ran a competition for the design, won by Alfred T. Brindley (1852-1913) of Brindley and Stewart. At its opening, it was hoped that the building “would stand as a permanent mark in our architecture for all time", but it was demolished in 1986. After Michael’s death, Nancy carried on as the hotel keeper until 1888, then ran other Dunedin hotels. She once owned Rockwell Hall, in Wakari, named after her mother Rebecca Rockwell (1801-62).

City Hotel, Princes St, Dunedin, 1880s.
Collection of Toitū Otago Settlers Museum (57_93-2).
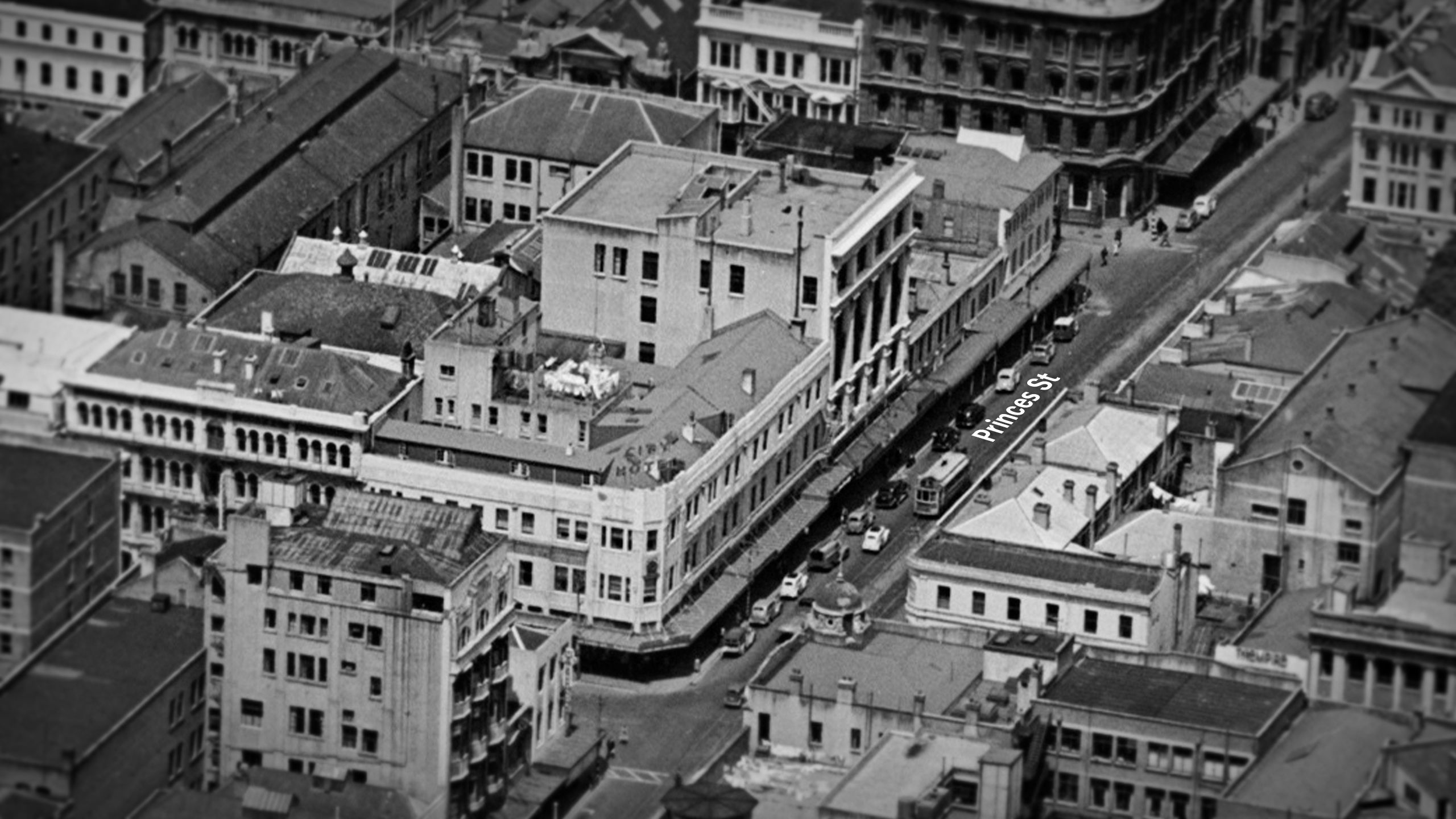
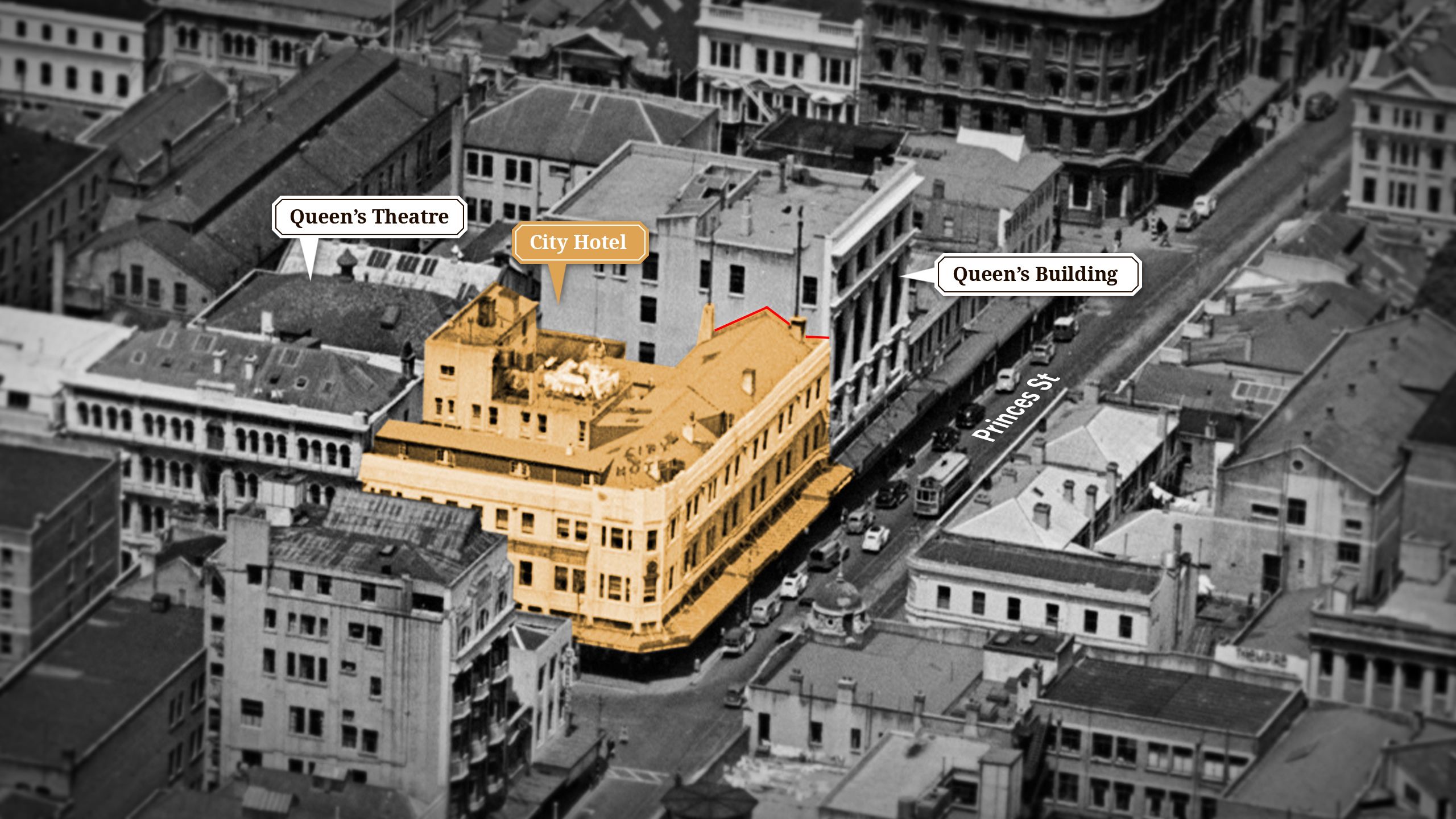
The City Hotel is highlighted in gold. The heavier architectural detailing of the facade had been removed by the late 1940s. [Detail from] Dunedin. Whites Aviation Ltd: Photographs. Ref: WA23421-G. Alexander Turnbull Library, Wellington, New Zealand. /records/22760905

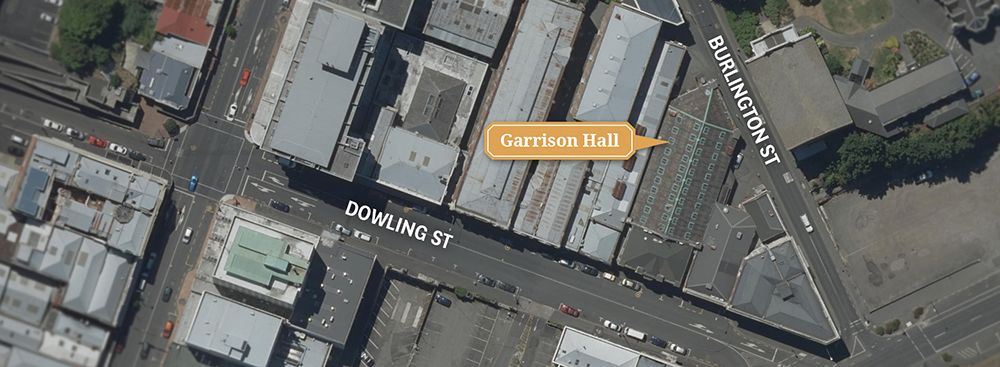
When travelling along Dowling or Burlington Sts it is hard not to notice the imposing edifice of Garrison Hall (Mason and Wales, 1879). On the Burlington St side of the building traces remain of a far less imposing structure designed and built with the hall — the Commissioner’s (caretaker’s) Cottage. It was demolished in 1962 to make way for an electrical transformer (still there) and cooling towers required for the TV studios being installed into Garrison Hall.
The City Hotel is highlighted in gold. The heavier architectural detailing of the facade had been removed by the late 1940s. [Detail from] Dunedin. Whites Aviation Ltd: Photographs. Ref: WA23421-G. Alexander Turnbull Library, Wellington, New Zealand. /records/22760905

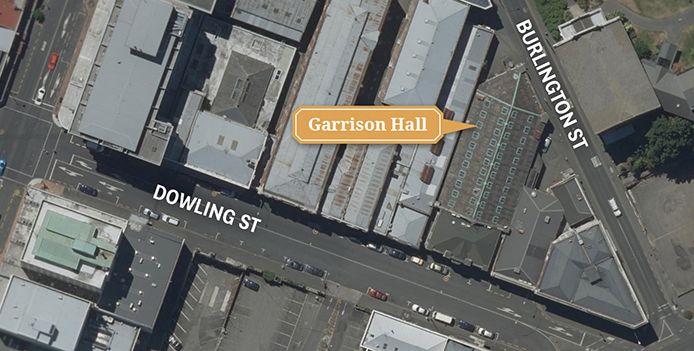
When travelling along Dowling or Burlington Sts it is hard not to notice the imposing edifice of Garrison Hall (Mason and Wales, 1879). On the Burlington St side of the building traces remain of a far less imposing structure designed and built with the hall — the Commissioner’s (caretaker’s) Cottage. It was demolished in 1962 to make way for an electrical transformer (still there) and cooling towers required for the TV studios being installed into Garrison Hall.
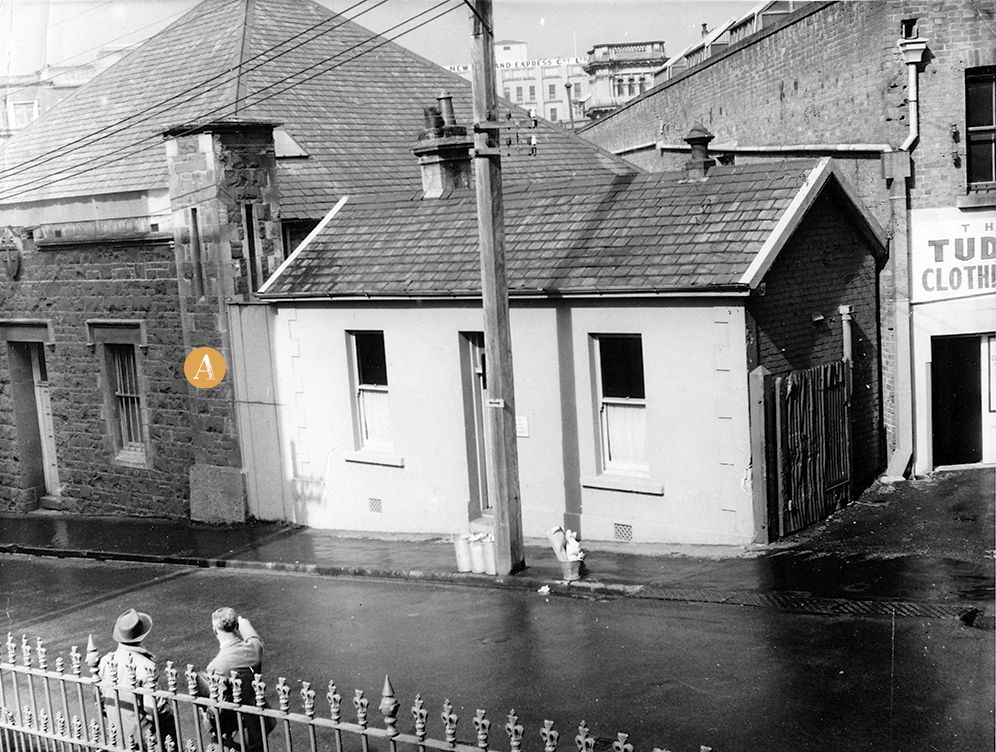
Garrison Hall Commissioner’s Cottage. C.1960. Heritage New Zealand Pouhere Taonga.
All that remains of this cottage’s existence is on the Hall walls, and this explains the evidence of the notching in the stonework for the enclosed timber side entrance (later closed off) (A) to the side of the cottage, patches of whitewash on the stonework to lighten the dark side passage (B) and a lean-to shed in the back corner (C). The first caretakers were ex-Royal Navy seaman and Dunedin Naval Artilleryman George (1831-97) and Elizabeth (nee Douglas, 1835-1915) Sutton and their three daughters, who were renowned for decorating the hall for dances and events.

Garrison Hall Commissioner’s Cottage. C.1960. Heritage New Zealand Pouhere Taonga.
All that remains of this cottage’s existence is on the Hall walls, and this explains the evidence of the notching in the stonework for the enclosed timber side entrance (later closed off) (A) to the side of the cottage, patches of whitewash on the stonework to lighten the dark side passage (B) and a lean-to shed in the back corner (C). The first caretakers were ex-Royal Navy seaman and Dunedin Naval Artilleryman George (1831-97) and Elizabeth (nee Douglas, 1835-1915) Sutton and their three daughters, who were renowned for decorating the hall for dances and events.
— Text, photographs and concept by Jonathan Howard
— Page design by Mathew Patchett
— Text, photographs and
concept by Jonathan Howard
— Page design by Mathew Patchett